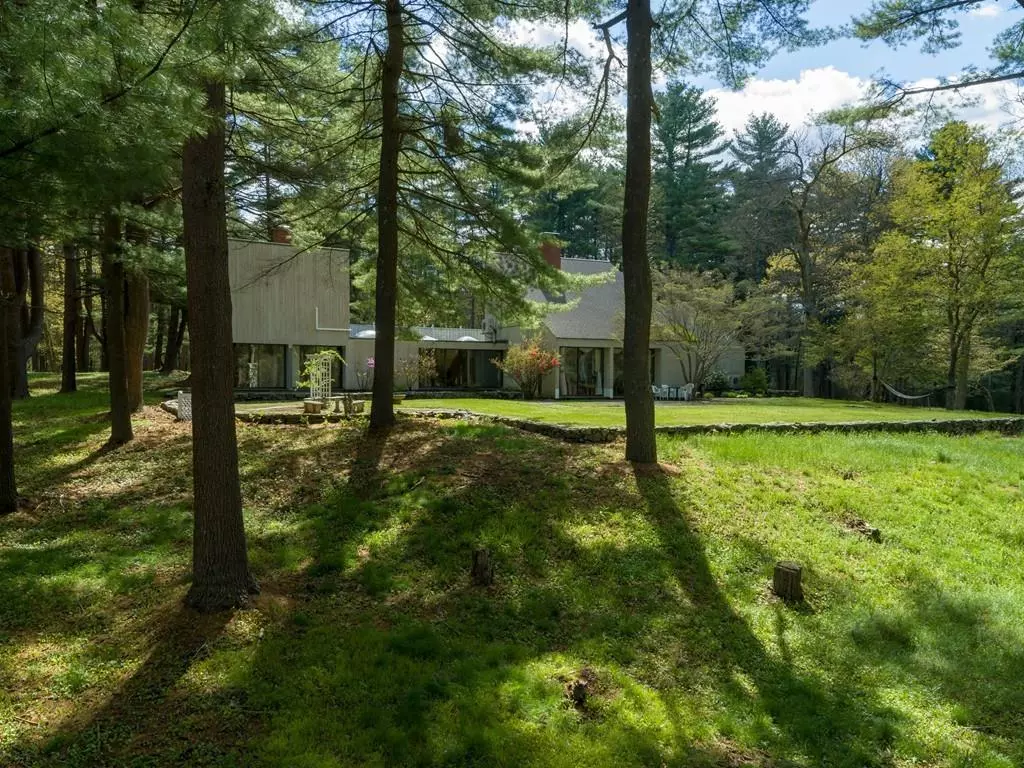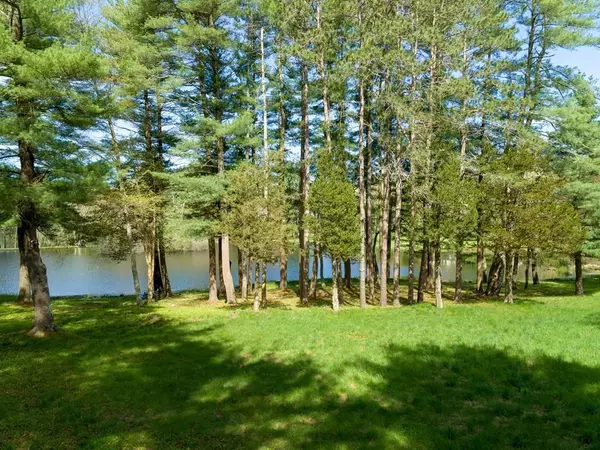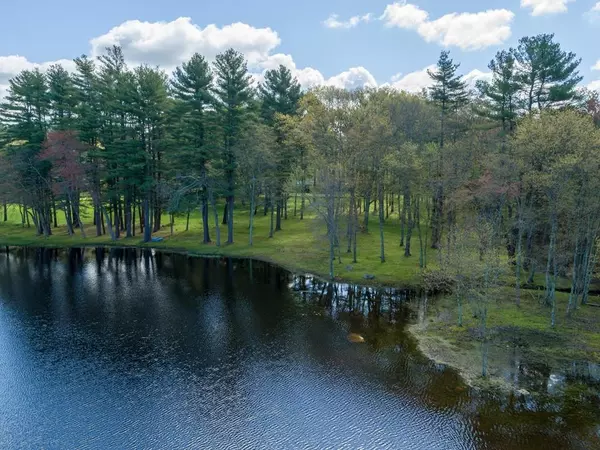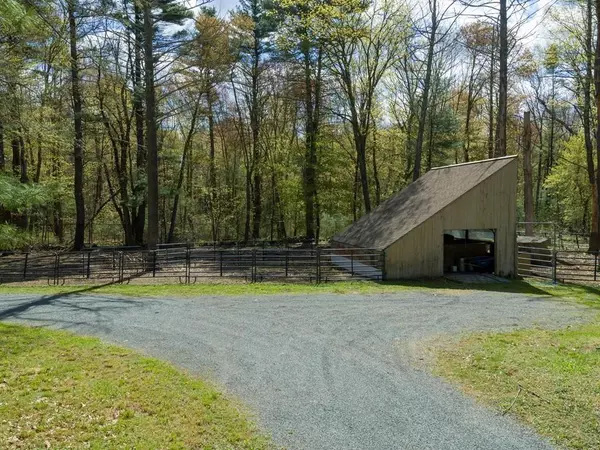$3,250,088
$3,588,860
9.4%For more information regarding the value of a property, please contact us for a free consultation.
4 Beds
3 Baths
5,121 SqFt
SOLD DATE : 02/06/2020
Key Details
Sold Price $3,250,088
Property Type Single Family Home
Sub Type Single Family Residence
Listing Status Sold
Purchase Type For Sale
Square Footage 5,121 sqft
Price per Sqft $634
MLS Listing ID 72606109
Sold Date 02/06/20
Style Contemporary
Bedrooms 4
Full Baths 3
HOA Y/N false
Year Built 1971
Annual Tax Amount $21,006
Tax Year 2019
Lot Size 17.460 Acres
Acres 17.46
Property Description
Introducing a truly a remarkable estate setting. A true creation of a personal oasis, thoughtfully designed to blend contemporary architecture with a stunning backdrop of meadows, pine forests and a beautiful, cool, spring fed pond. The gated entrance opens to a 1/2 mile drive leading away from the rush of the day. In addition to the private 18 acres, there is a wonderful four bedroom stone and glass contemporary with first floor living, plus a small barn and paddock area, all with direct access to Lyman Pond & trails. Amazing views of fields and forest, or the tranquil pond are enjoyed from every room. A large entry foyer introduces the banquet size dining room, and formal living room with fireplace and soaring ceilings. A private wing features 2 bedrooms along with full bath and dressing room or can be devoted entirely to a master suite with fireplace. Spacious eat in kitchen with skylights, cozy family room, office area, and bedroom complete the first floor. Guest suite over garage
Location
State MA
County Norfolk
Zoning R2
Direction Springdale Ave - left onto Farm St.
Rooms
Family Room Flooring - Hardwood, Exterior Access, Slider
Basement Full, Unfinished
Primary Bedroom Level First
Dining Room Vaulted Ceiling(s), Flooring - Stone/Ceramic Tile, Exterior Access, Slider
Kitchen Skylight, Vaulted Ceiling(s), Flooring - Stone/Ceramic Tile, Dining Area, Kitchen Island, Exterior Access, Slider, Stainless Steel Appliances, Gas Stove
Interior
Interior Features Loft, Bonus Room, Office
Heating Forced Air, Oil
Cooling Ductless
Flooring Tile, Carpet, Hardwood, Stone / Slate, Flooring - Hardwood
Fireplaces Number 2
Fireplaces Type Living Room, Master Bedroom
Exterior
Exterior Feature Horses Permitted
Garage Spaces 2.0
Fence Fenced/Enclosed
Community Features Tennis Court(s), Park, Walk/Jog Trails, Stable(s), Conservation Area
Waterfront Description Waterfront, Stream, Pond, Frontage, Walk to, Access, Private
View Y/N Yes
View Scenic View(s)
Roof Type Shingle, Rubber
Total Parking Spaces 6
Garage Yes
Building
Lot Description Wooded, Cleared
Foundation Concrete Perimeter
Sewer Private Sewer
Water Private
Architectural Style Contemporary
Schools
Elementary Schools Chickerimg
Middle Schools Dover/Sherborn
High Schools Dover/Sherborn
Others
Senior Community false
Read Less Info
Want to know what your home might be worth? Contact us for a FREE valuation!

Our team is ready to help you sell your home for the highest possible price ASAP
Bought with Ellen Walsh • Coldwell Banker Residential Brokerage - Wellesley - Central St.






